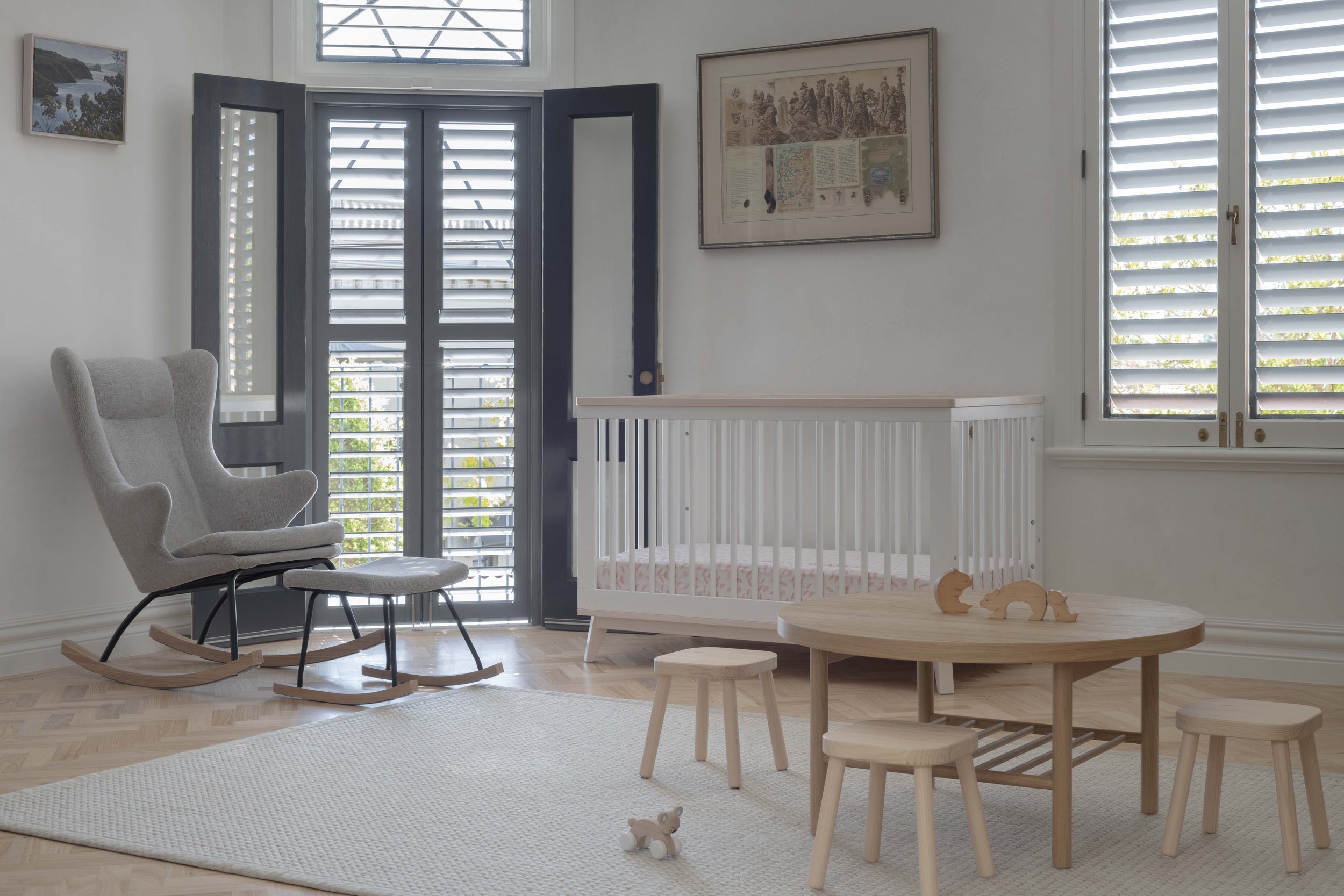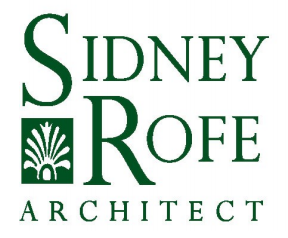














PADDINGTON TERRACES
LOCATION: Paddington, NSW
CLIENT: Private
This terrace house and its adjoining neighbour sit on a prominent corner in Paddington. The present owner’s father, an Italian architect and silversmith had previously made a number of additions and alterations after acquiring the two properties in the 1980’s. Our aim was to restore and preserve the best aspects of these additions whilst rationalising vertical circulation and adding new elements where needed. The unique spaces of this house and its artefacts provide a wonderful refuge of dreams and memories. Natural light plays a significant role. Captured through ridge top skylights, natural light permeates this house softly reflecting from stucco walls and naturally finished parquetry floors. Level changes both within and between the two terraces create a sense of exploration and discovery of new secrets to be revealed around every corner. Aided by well placed spotted gum joinery and sliding screens, the inhabitants can choose which parts of the house to conceal or reveal to those fortunate enough to experience it.
Joiner: Alice Lane
Builder: Cumberland Building
Photography: Nicholas Watts
