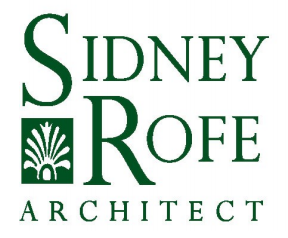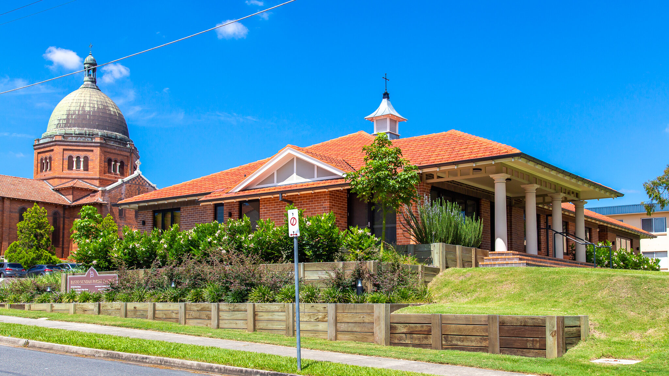
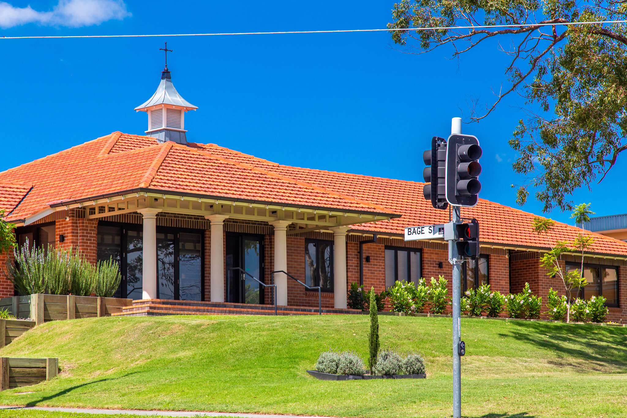
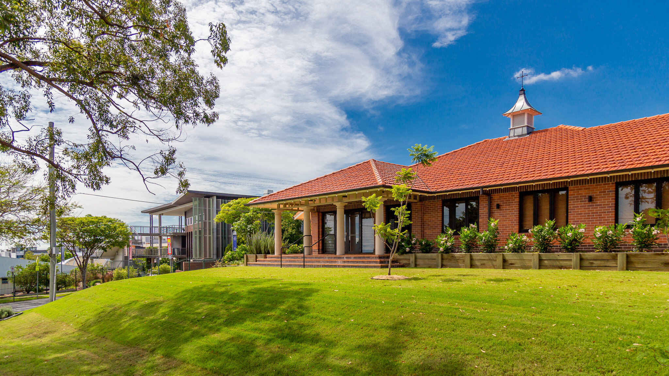
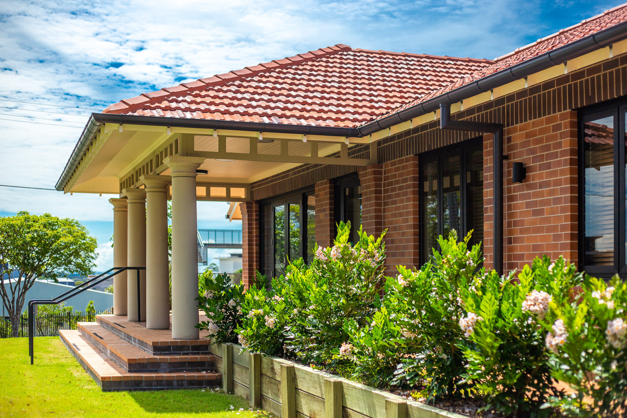
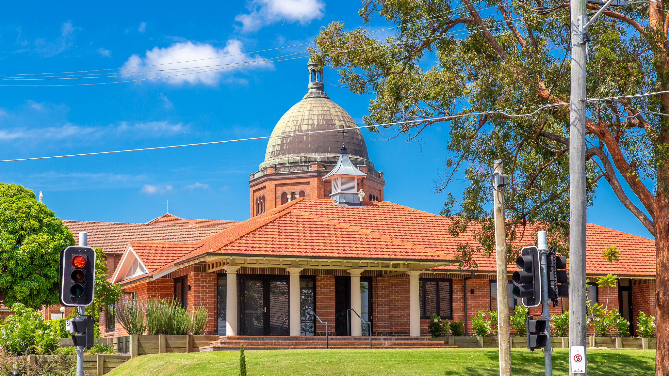
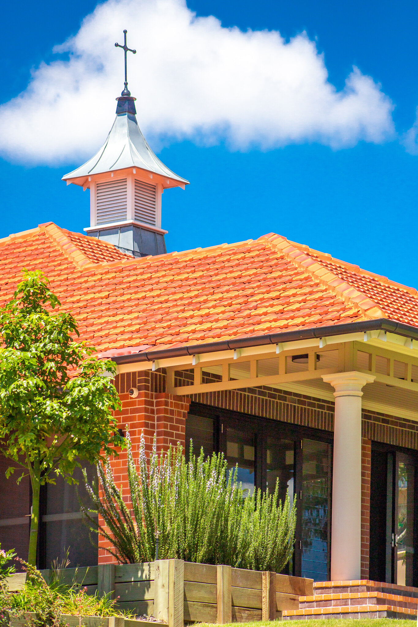
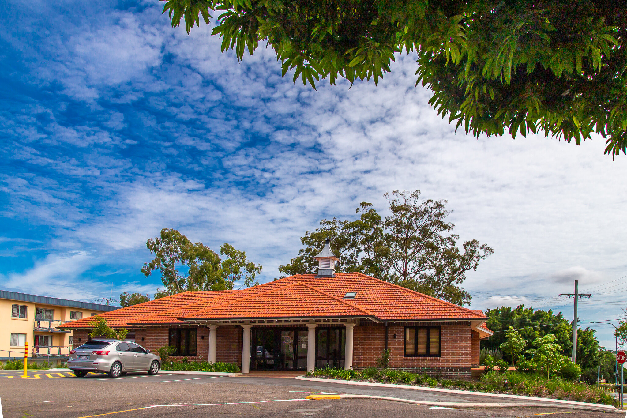
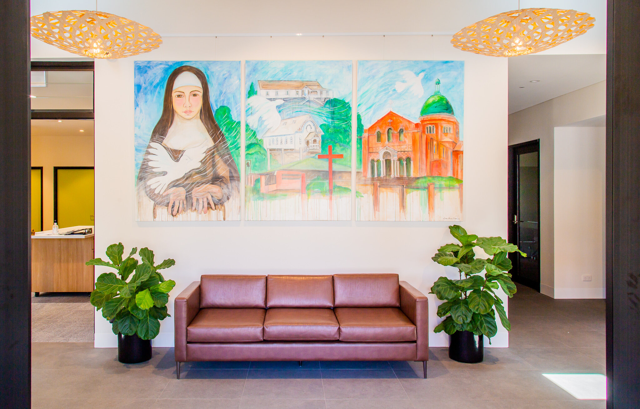

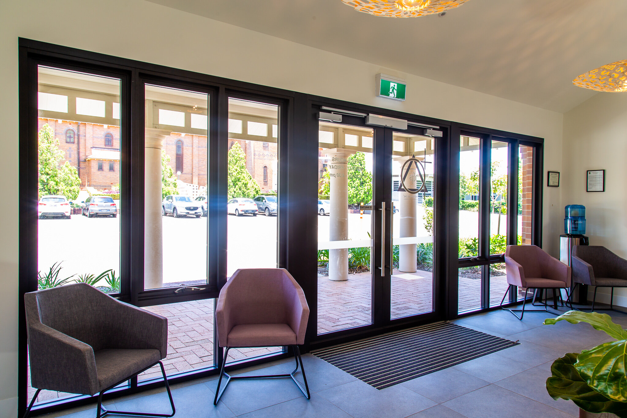
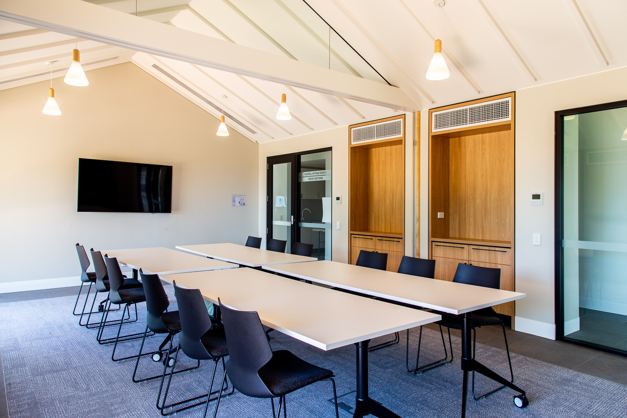
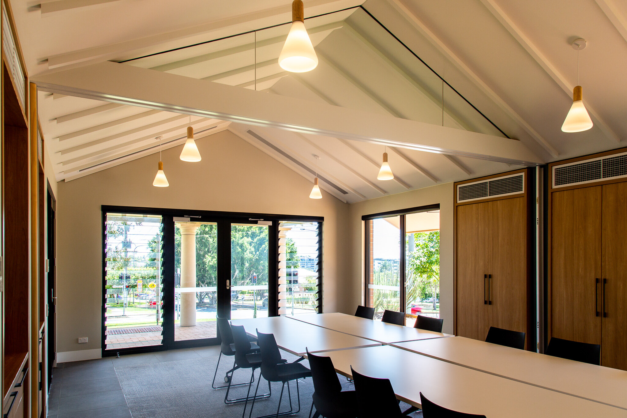
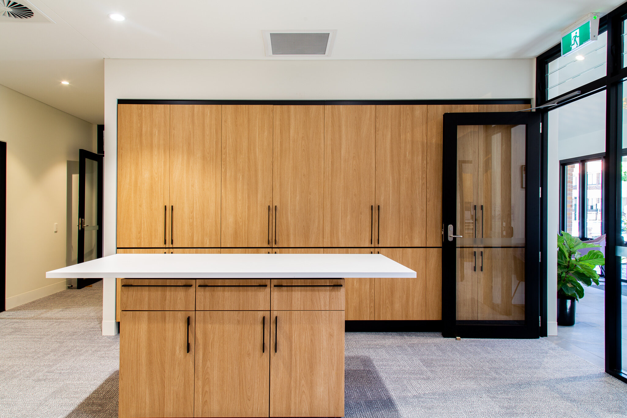
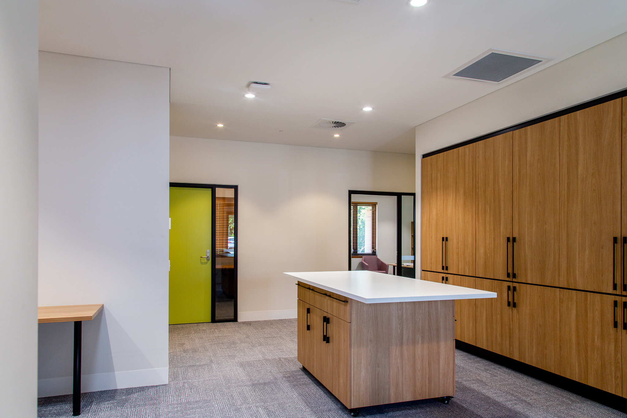


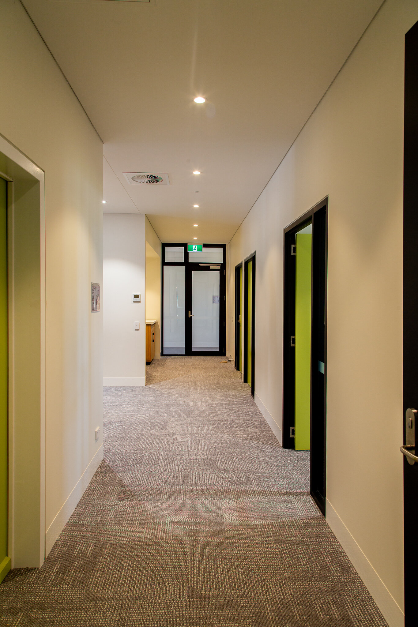
PARISH CENTRE, NUNDAH
LOCATION: Nundah, QLD
CLIENT: Banyo-Nundah Parish
The new parish centre for Banyo Nundah parish in Brisbane sits prominently on its hillside corner. The building uses a traditional language and a similar palette of materials to the more historic Corpus Christi Church behind and the Nundah State School in front. With generous porticos and overhanging eaves the building draws on Brisbane’s historic sub-tropical architectural tradition that is a fusion of European and Asian architectural styles. Internally the building has a more contemporary feel. Spaces are arranged along three axes. Two of these function as breezeways drawing light and air throughout the building’s interior. Whilst the building is fully air-conditioned it is designed to take full advantage of natural light and ventilation in this hilltop location.
