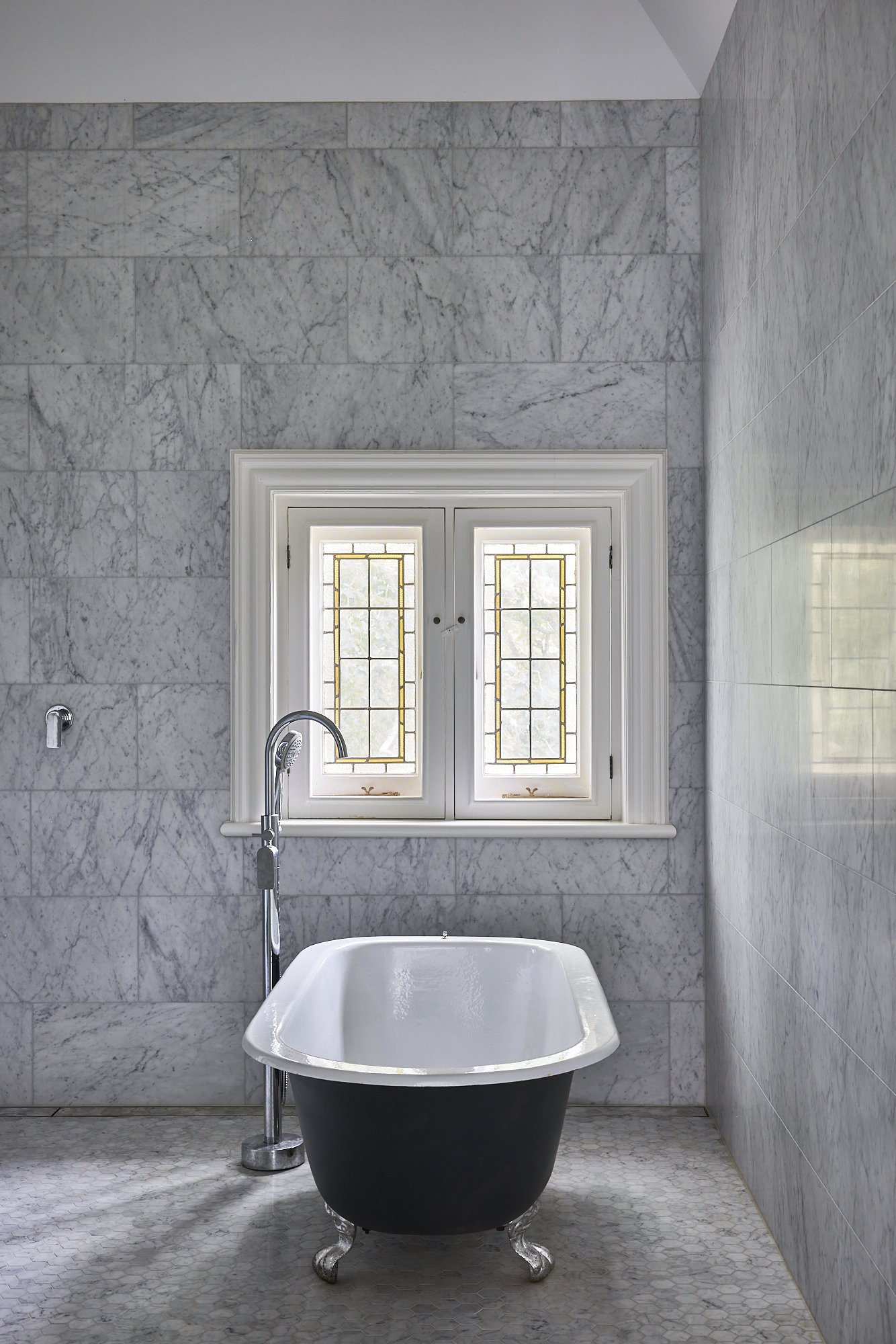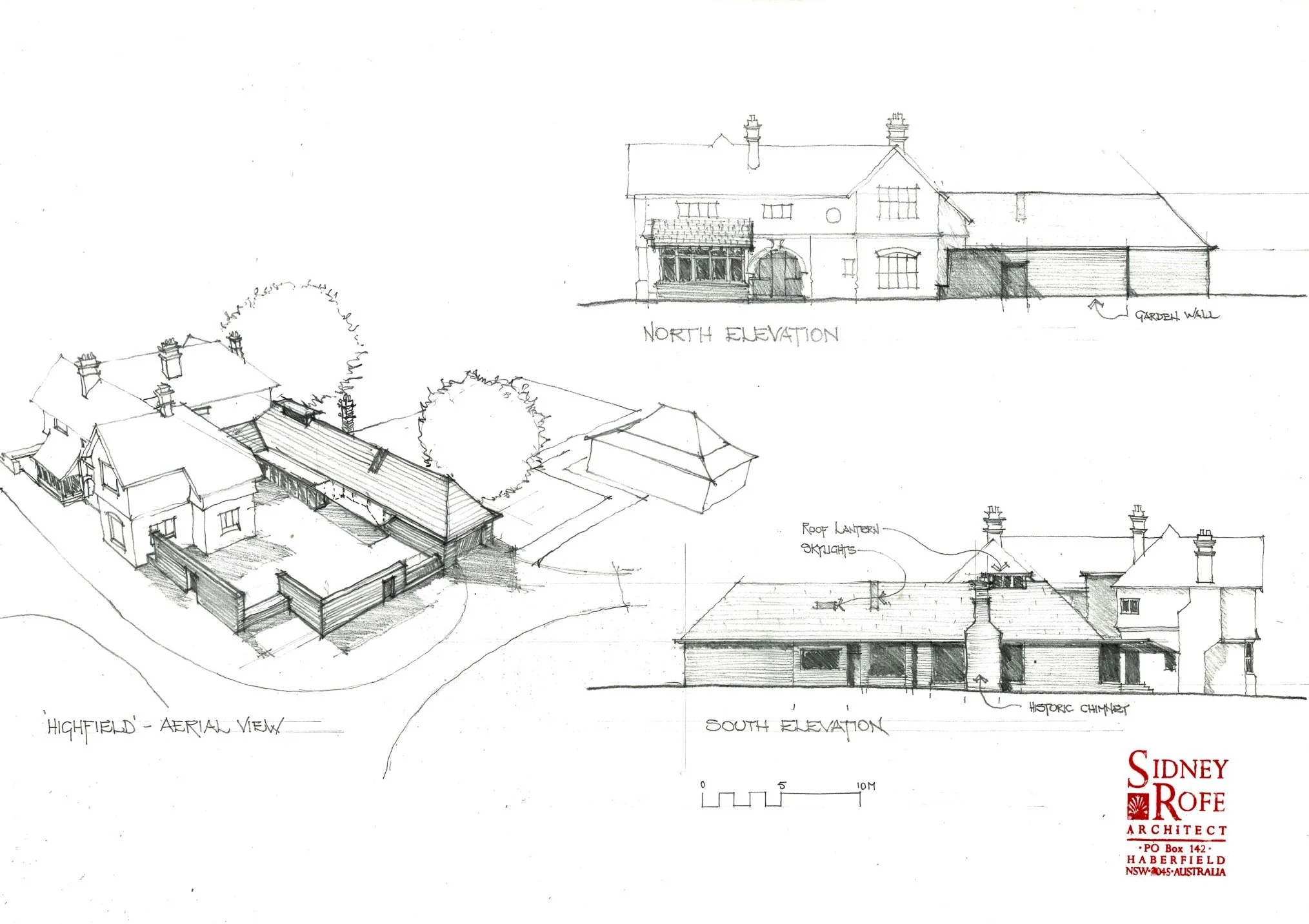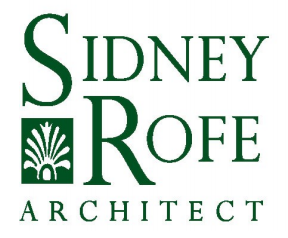
























HIGHFIELD
LOCATION: Sutton Forest, NSW
CLIENT: Private
This turn of the 20th century English inspired Queen Anne style house located in Sutton Forest has been carefully renovated and transformed with a significant new wing and courtyard garden. The prominent bay window at the front entrance has also been entirely rebuilt. What was once a very low pent roof has been transformed into a new concave roof, entirely in tune with the original Queen Anne style. This new arrangement allows the owner who is quite tall to now have a view to the landscape without having to stoop.
The bay window has also now become the northern endpoint of a new enfilade of openings between the three principal rooms on the eastern side of the house. one of which now opens on to a new eastern terrace with views down the valley. The southern most room contains the relocated kitchen which now holds a strategic position in the plan, with views through the formal rooms to the north, down the valley to the east and to the new living space and enclosed garden to the west.
The new ‘west wing’ replaces an earlier service wing built in the 1990s. Its 45 degree pitched roof and brick material pallet are inspired by the original house. Yet as a contemporary addition the plan is entirely relieved of the limitations imposed by the historic design. This is most keenly seen in the dramatic raking ceiling of the living space and the open corners that offer oblique views to the landscape in the south and the enclosed garden in the north-west. The boundaries between the interior spaces of the west wing, the surrounding landscape and the enclosed garden are manipulated so that visual continuity and physical connectedness are almost seamless.
Builder: Rofe Build
Photography: Pablo Veiga
