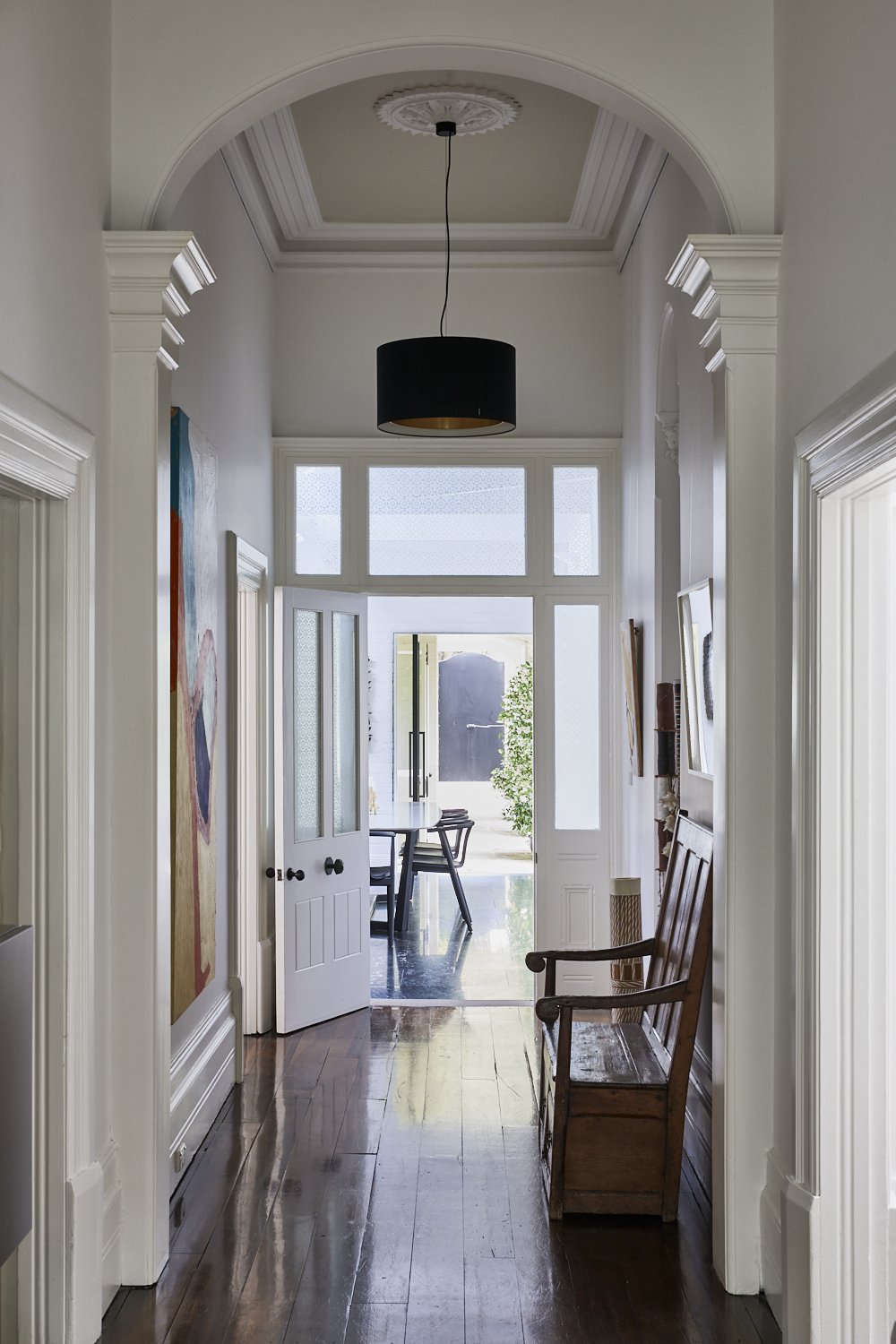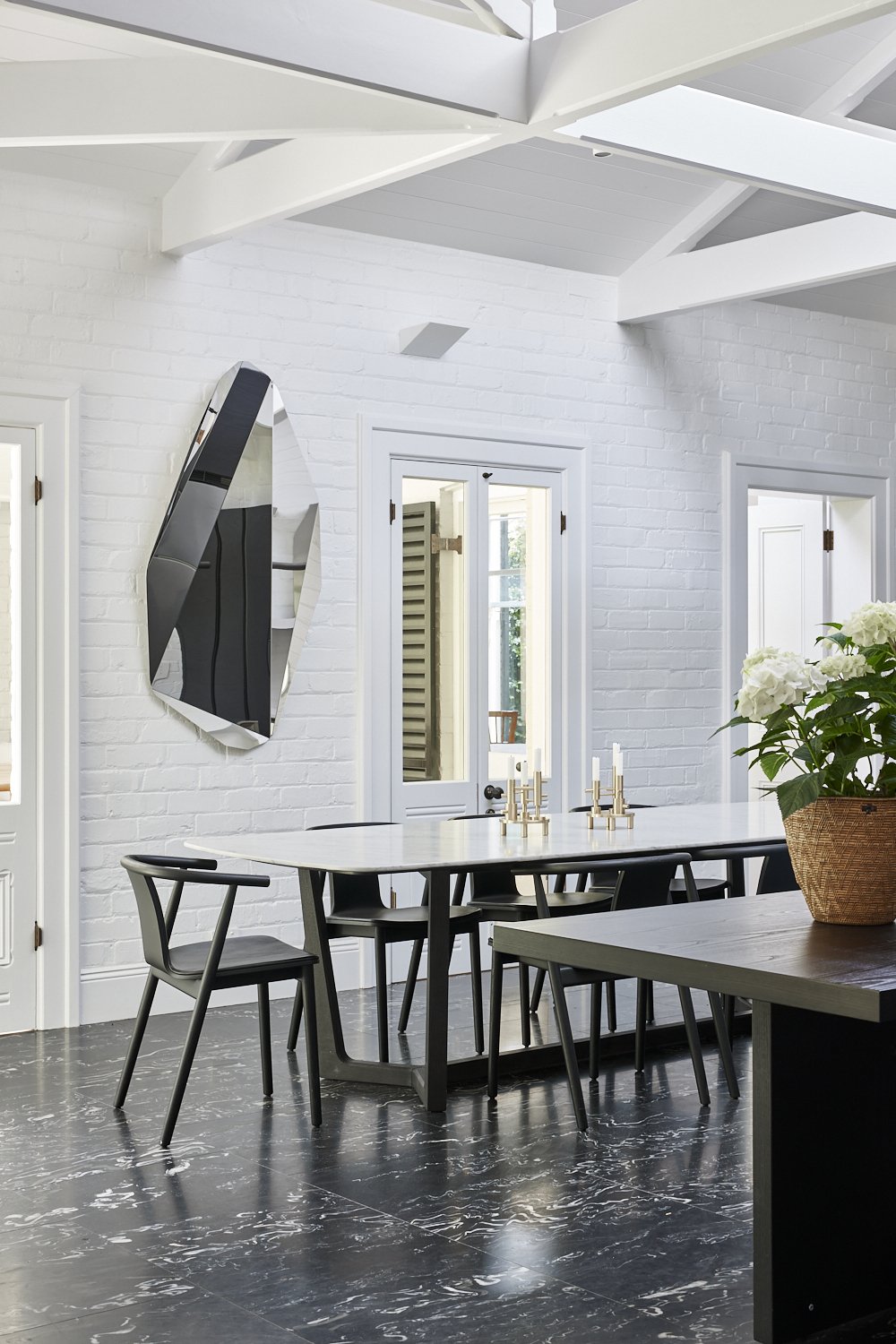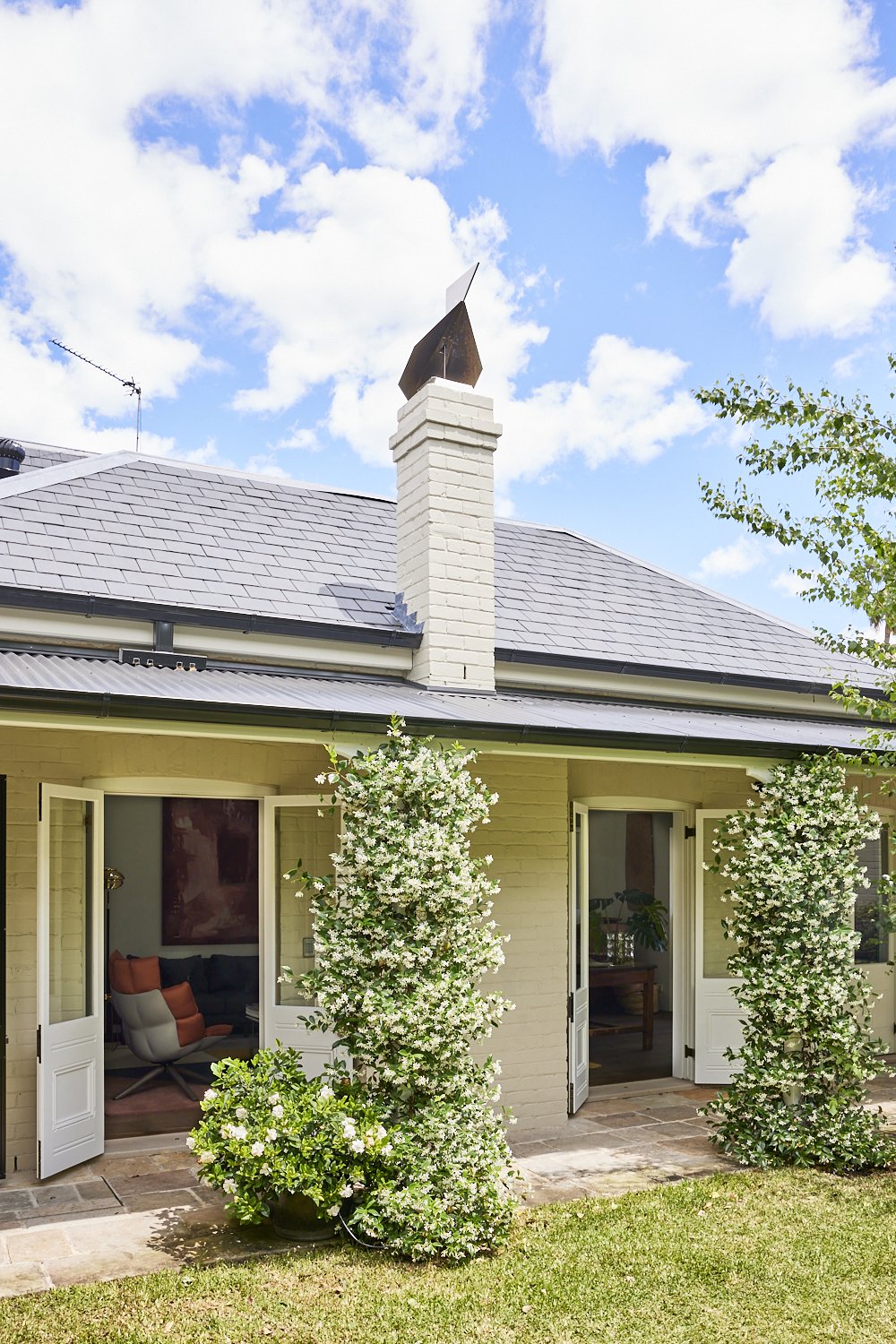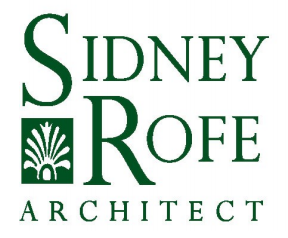

















KIRRIBILLI RESIDENCE
LOCATION: Kirribilli, NSW
CLIENT: Private
This historic Victorian era residence set in a private garden in the heart of Kirribilli has been given a significant yet sensitive renovation to accomodate the lifestyle of the family living there.
Over the life of this residence secondary structures have been added to the rear of the main house each with its own distinctive roof form. This latest evolution of the house retains and adds to the composition with the inclusion of new roof lanterns and a new hip roof over the enlarged loggia. The old servants quarters that once comprised a series of smaller rooms have been transformed into a generous arrangement of living spaces centred around the quintessential Australian backyard lawn and garden.
A renewed verandah attenuates the light and heat, helping to keep the interior cool in the summer months.
Internally new skylights and roof lanterns bring natural light, warmth and ventilation to formerly dark and cold interiors. The pavilion like roof forms are articulated internally and give each internal living space a distinctive character.
Builder: Boon Building
Photography: Pablo Veiga
