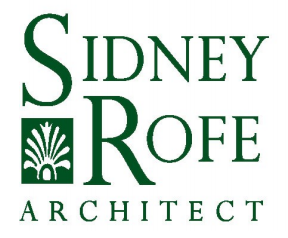

























BEACH HOUSE
LOCATION: Gold Coast, QLD
CLIENT: Private client
The primary generative concept for this house was that of a journey from the street up over the sand dune and down on to Mermaid Beach. All spaces, both internal and external, are configured to articulate this motive. Each major space has its own focus and integrity without disrupting the overall sense of continuity. The building form is also transitional, transforming itself from its solid defensive form on the street side to the more broken down transparent composition open to the beach. The house, with its articulated spatial arrangements and identifiable form challenges the prevailing notions of speculative construction common on the Gold Coast that sees buildings inhabiting every square centimetre of the site. In this instance, the house presents a dignified facade set within a generous front yard with established vegetation which offers positive visual and spatial contributions to the urban and social fabric of this beachside city.
Designed whilst in employment at WIM Architects, the house received a Regional Design Award in 2006 from the Royal Australian Institute of Architects.
