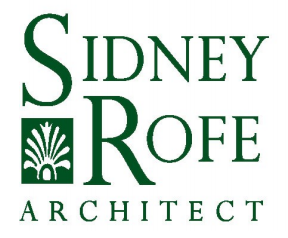
















THORNBURY HOMESTEAD
LOCATION: Liston, NSW
CLIENT: Private client
The Homestead is located in country New South Wales. The house was designed whilst in employment at WIM Architects in Brisbane. In accordance with the client’s wishes, the house uses a traditional language even though its spatial composition reflects more contemporary sensibilities. The house is simply arranged with the major living spaces running down the hill on an East West axis. This composition draws attention to the prominent view down the valley to the East and conveniently arranges north facing terraces to take maximum advantage of solar access and prevailing breezes. The extensive gardens around the house provide a further extension of the internal spaces out into the rural landscape.
